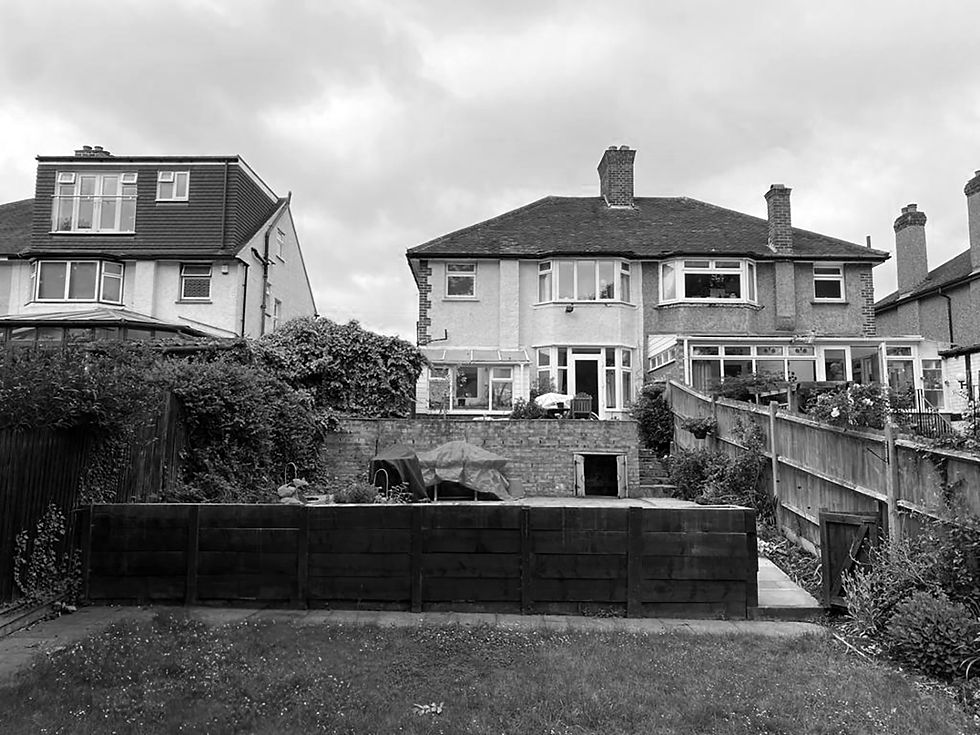



Elmbridge Avenue
Located in the Royal Borough of Kingston upon Thames, the brief for Elmbridge Avenue was to expand and extend the ground floor to create a larger kitchen space with room for a dining area and WC. The existing house was a collection of clearly defined separate rooms that didn't allow for interaction from one space to another. The physical barriers separating each room prevented daylight from getting too far into the plan, resulting in somewhat dark and undesirable areas throughout. A key design idea we discussed early in the design process was introducing a natural and open flow between the spaces, experimenting with how areas of the house are defined without the use of floor to ceiling physical barriers. This could be through the use of a change in level or how built in furniture is arranged. We also wanted to create a more meaningful connection to the garden than the previous layout had. We looked to create a simple and easy flow between the interior and exterior in a similar way to the internal arrangement of the spaces. This connection needed to be more than just about the ease of moving from inside to outside, there was an opportunity to create a strong visual connection without simply placing a big window in a wall. We ended up thinking of the external terrace area as an extension of the internal space. This in turn led us to create external furniture much in the same vein as the interior. The kitchen effectively extends out onto the terrace and creates external storage with additional cooking space. The dining area is defined through the use of a new concrete bench that both internally and externally provides seating. Large frameless rooflights over both the kitchen and dining area compliment the glazed facade to bring in plenty of natural daylight. This allows the property to move away from the dimly lit hallways and separated spaces of its former layout. Additional alterations made include the demolition of the existing garage and construction of a new utility space. This slots in just behind a new WC and provides a supplemental storage area for refuse and cycles in place of the previous garage.